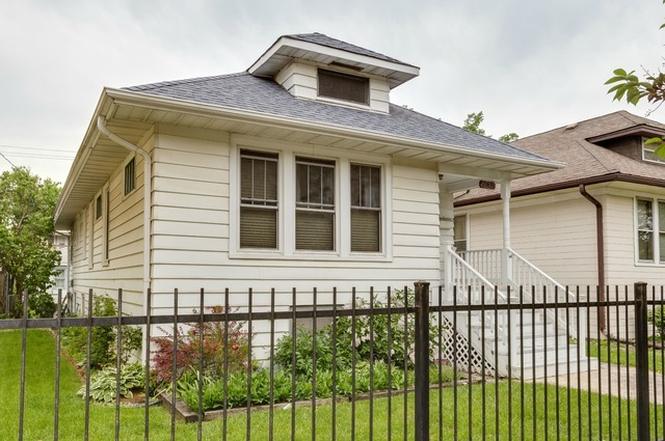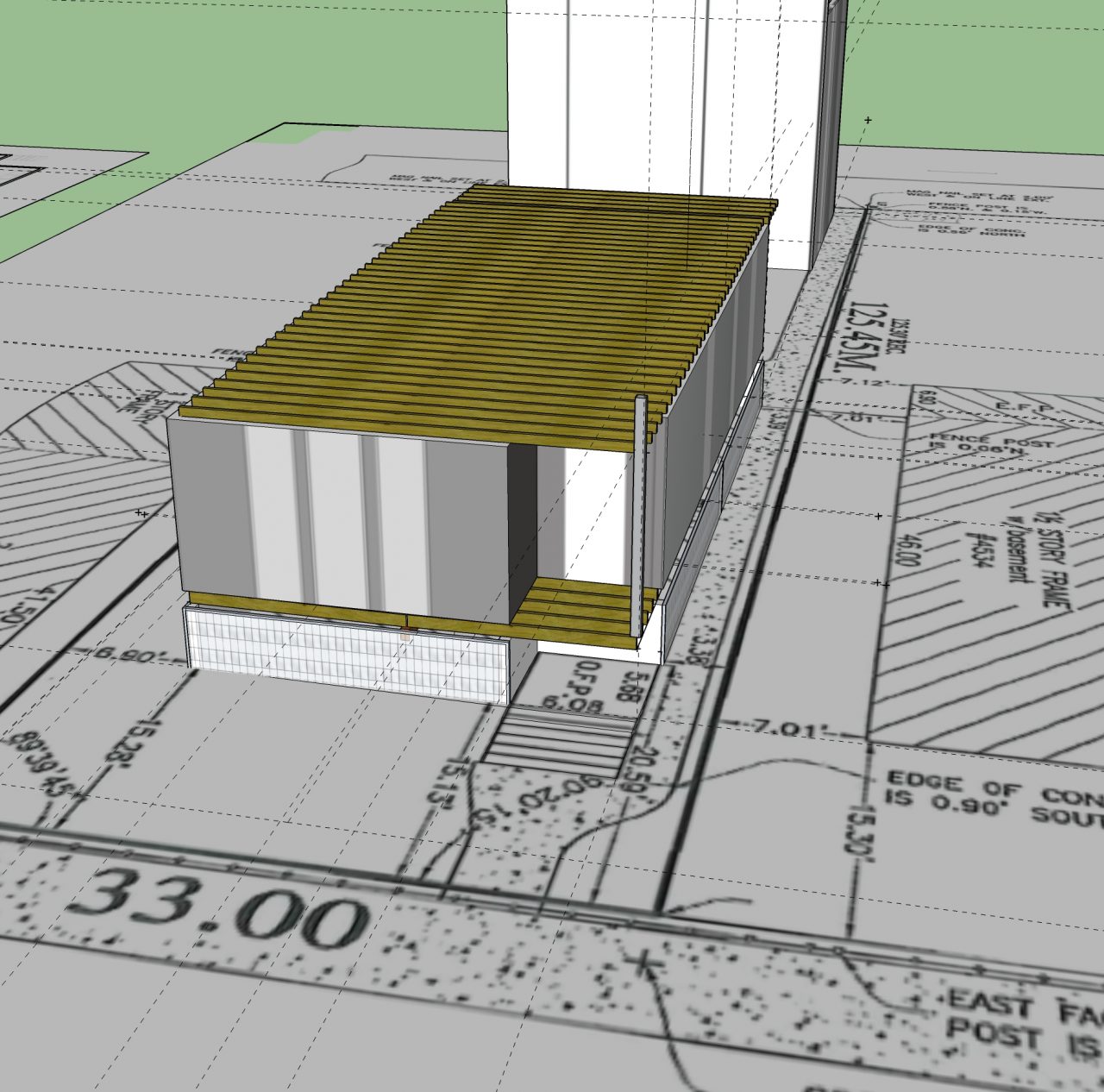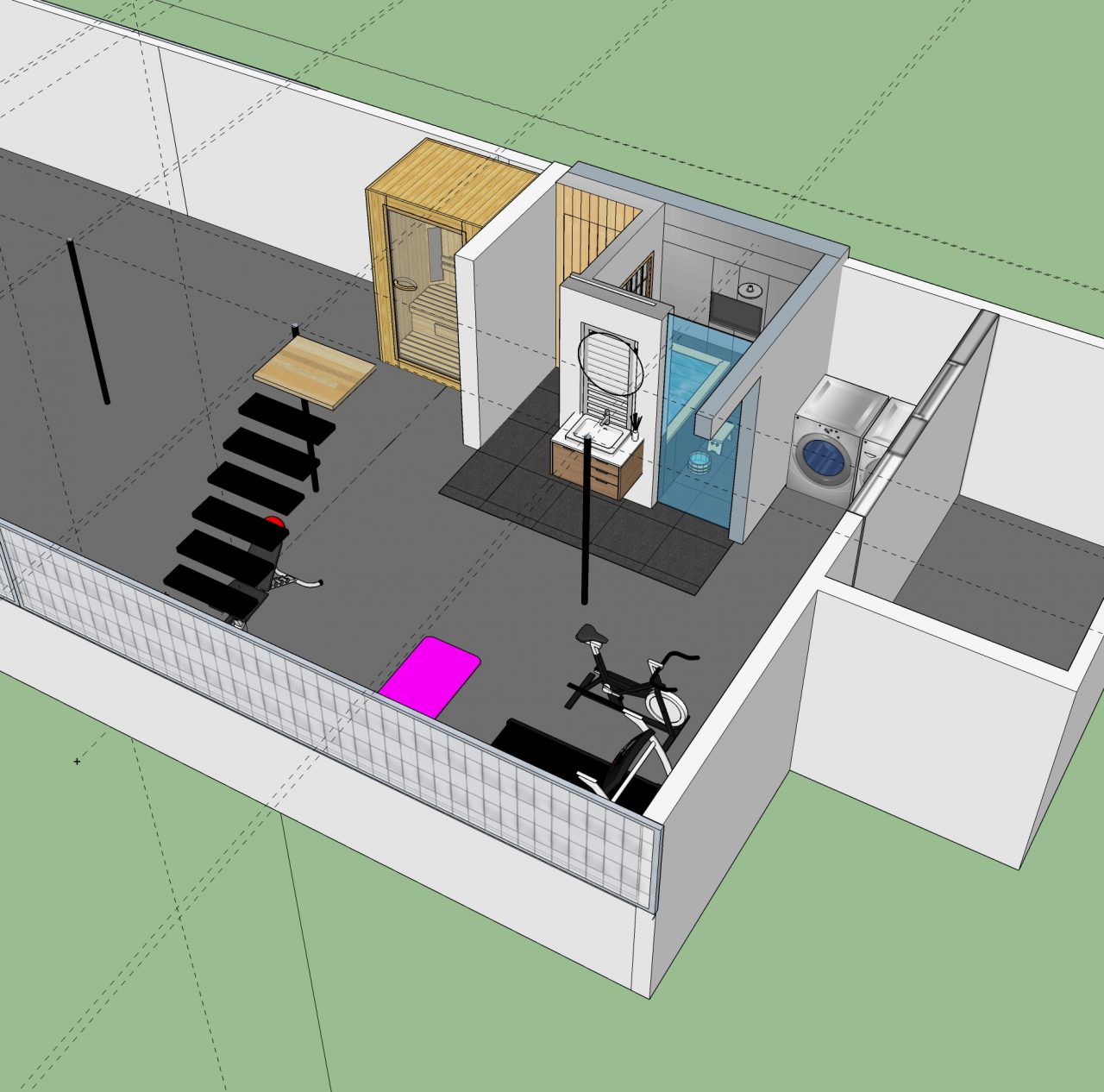Jeff and I are learning to design and build updates and upgrades to our 1918 frame bungalow.
This is what it looks like now:
We really love this home. It has been great to us. She does have a few needs at this point – most importantly, insulation and a new bathroom. The previous owners may have missed a spot when waterproofing the shower. We’d also like to work toward making the basement and attic into usable space.
For potentially structural or mechanical work, we felt it was probably wise to enlist a pro. We hired – and parted ways with – a brilliant ivy league architect who called me naive two times :-P. He was a real pleasure. We then met another pair of wonderful architects who seem like a perfect match for us, but I am now so worried that I am actually naive that I want to do my homework before engaging anyone again.
All professional architectural, HVAC and plumbing work we have attempted to hire has been projected to cost substantially more than the down payment we made on the house, itself.
So, I’m learning SketchUp and reading lots of books and hopefully getting advice from some friends along the way. My intention is to learn the skills and the bureaucratic tomfoolery necessary to alter the structure of my house mostly myself. I will need the following in order to apply for permits:
I know I will still need to engage architects/engineers as I go – but I figure this work will give me at least a good idea of what I am paying for, if not a reasonable starting-place (and potentially some cost savings ? ? ? ?). Just starting clumsy first drafts – see joist plan below – and notice the enormous garage/workshop space in the back. :-) I know that won’t make it through cost-benefit analysis, but a girl can dream.
Check out the dope bathroom and home gym I’m daydreaming for our basement :-) I found the SketchUp 3d model depot and went a little hog wild.
If you stick around long enough, you will likely see our dreams scaled back a bit. I will not be too precious about cuts, but I do want to try to challenge myself to create some things that we otherwise could probably not afford to have.
Skills I probably need to learn/keep learning:
- SketchUp
- Safe demolition of old plaster stuff
- Framing – interior and exterior
- Basic plumbing (nothing too sophisticated)
- HVAC ductwork (the house is small and ductwork design should not be too complicated)
- Concrete work – potentially for a garage slab and in the basement when we install plumbing
- Window and skylight installation
- Gypsum board installation
- Bathroom waterproofing and tiling
- Kalwall Installation (fingers crossed)
- Insulation
- Rainscreen installation
- Siding
- Installation of standing seam steel roofing
- Installation of new gutters
- Native and eco-friendly landscaping
If you think of any other skills I need to learn to pull this off, please e-mail them to me!


